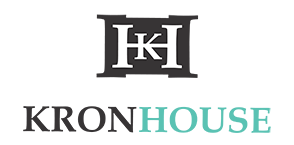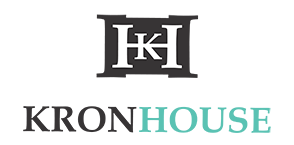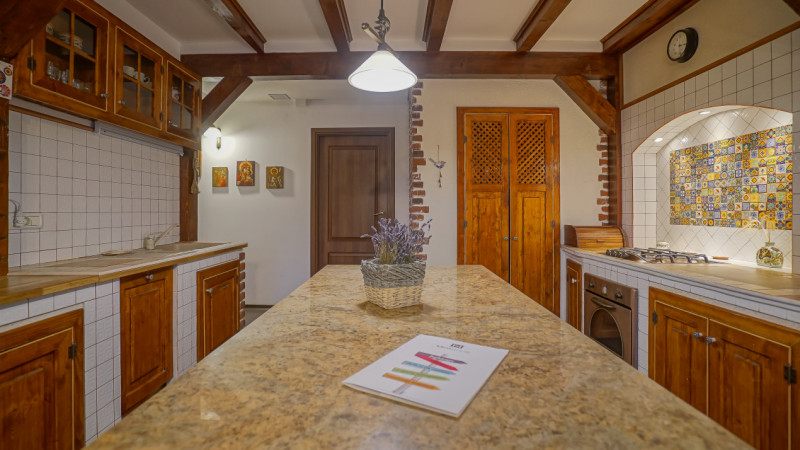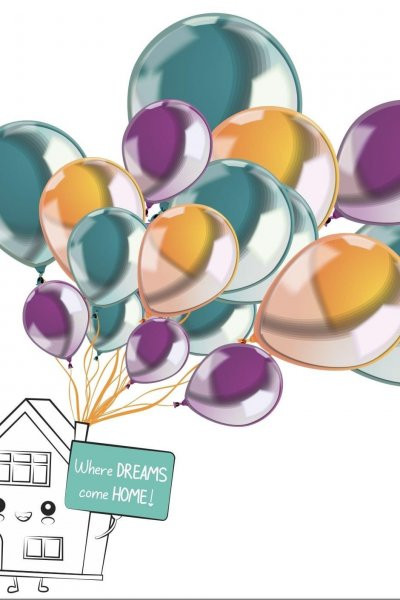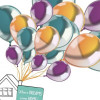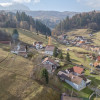Conacul din padure, oaza de relaxare
Sacele
365.900€ ID: P1314 12523 0% comision vandut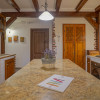
Comision cumparator: 0%
Priveliste impresionanta, liniste, natura si intimitate
În căutarea unei oaze de liniște departe de agitația urbană? Proprietatea noastră din Sacele, situată în apropierea Brașovului, este răspunsul dorințelor tale! Cu o priveliște impresionantă și o atmosferă de liniște și intimitate, această proprietate îți oferă oportunitatea perfectă pentru a te bucura de confortul și frumusețea naturii, fără a renunța la accesibilitatea către oraș.
Localizare de Top: Situată în zona Cernatu din Sacele, această proprietate se întinde pe un teren generos de 1420 mp și se desfășoară pe 3 niveluri: demisol (parter în realitate), parter și mansardă.
Suprafață și Compartimentare: Cu o suprafață utilă de 291 mp, proprietatea este compartimentată ideal pentru confortul tău: guesthouse la demisol cu acces independent, living generos, bucătărie open space, dormitoare spațioase, băi moderne și terase panoramice.
Finisaje de Calitate: Construită în 2015, casa este solidă și bine întreținută, cu detalii precum acoperiș din tiglă, ziduri groase, centrală termică pentru fiecare unitate și certificat energetic clasa A.
Amenități și Zonă: Cu acces facil către centrul istoric al Brașovului și către alte obiective turistice din zonă, precum Poiana Angelescu și Pestera de Gheata, această proprietate îți oferă o experiență autentică montană.
Contact:
Pentru mai multe detalii și pentru a programa o vizionare, nu ezita să ne contactezi telefonic și/sau prin WhatsApp.
Această proprietate reprezintă o oportunitate rară de a trăi într-un cadru idilic, în mijlocul naturii, fără a renunța la confortul modern. O adevărată bijuterie în inima munților, perfectă pentru cei care caută un stil de viață relaxant și autentic!
În zona se gasesc numeroase obiective turistice, printre care reamintim Poiana Angelescu, Pestera de Gheata, Canionul Sapte Scari, etc.
Pentru mai multe detalii, va invitam sa ne contactați telefonic si/sau whatsapp.
_________________________________________________________
Welcome to a place where nature and family come together in harmony. Your creative spirit will flourish, and your hearts will find peace in this forest retreat. Embrace the magic of this home, where easy access to nature sparks endless possibilities.
This villa is more than a home; it's an invitation to live in harmony with the world around you. Immerse yourself in a sanctuary where the view is a work of art, the forest is your playground, and privacy is paramount. Come and experience the magic of this nature-inspired villa, where every day feels like a retreat.
Location: Sacele, just 20 minutes by car from the historic center of Brasov, Piața Sfatului.
Nestled on a sprawling 1420 sqm plot, this exquisite property offers you the perfect blend of serene nature and modern comfort. It's not just a house; it's a haven of peace and privacy.
Property Highlights:
*Zero Buyer Commission: Your dream home comes without any additional buyer commission fees.
*Stunning Views: Be prepared to be mesmerized by the breathtaking views that greet you each day.
*Architectural Elegance: This meticulously crafted house boasts a three-level layout (D+P+M) with a total usable area of 291 sqm.
**Basement: The lower level, designed as a guesthouse with independent access, features a welcoming hall, a cozy living space comprising a living room and kitchenette, a bedroom, and a bathroom. Step onto the spacious terrace and take in the surroundings.
**Ground Floor: Ascend to the generous living room on the first floor, seamlessly connected to an open-space kitchen and a convenient pantry. Here, you'll also find a bedroom with its own bathroom, a second bedroom, and a well-appointed bathroom with both a bathtub and shower. Enjoy picturesque moments in the gazebo with panoramic views and unwind on the expansive rear terrace, easily accessible from the kitchen. There's even extra storage space under the stairs.
**Attic: Upstairs, a spacious hall awaits, along with another bedroom complete with its own bathroom, a second bedroom, and a bathroom with a shower. Abundant storage spaces are thoughtfully scattered throughout the attic.
Modern Construction: Built in 2015, this home boasts contemporary design and amenities.
If you're seeking a retreat that seamlessly blends modern living with the tranquility of nature, this could be your perfect match. Don't miss this opportunity to make it yours as well with an organic orchard and a garden with colorful roses, liliac tree, lavander bushes and purple iris flowers!
Please contact us to schedule a viewing and experience the magic of this exceptional property.
___________________________________________________________
Detalii Proprietate
- Nr. camere:7
- S. utila:291.19 mp
- S. terase:60.00 mp
- S. utila totala:351.19 mp
- S. construita:349.43 mp
- S. teren:1420.00 mp
- Nr. bucatarii:2
- Nr. bai:5
- Nr. parcari:4
- Front stradal:20.00 m
- Nr. fronturi:1
- An constructie:2015
- Structura rezistenta:Caramida
- Regim inaltime:D+P+M
- Orientare:Mixta
- Clasa energetica:A
- Consum specific:114.5
- Indice emisii:23
